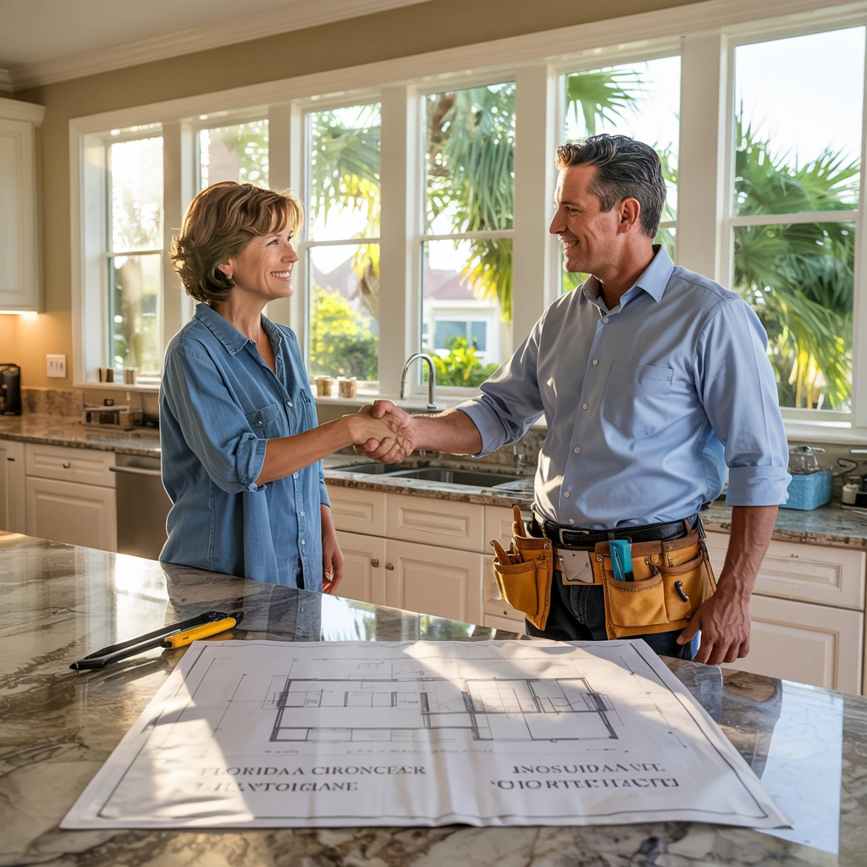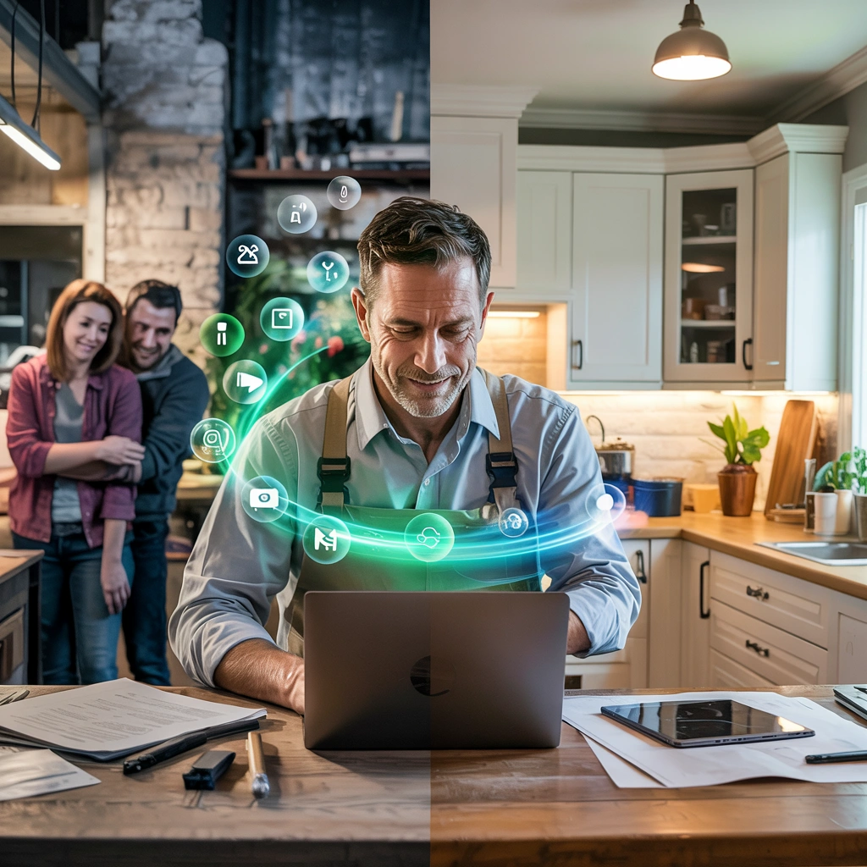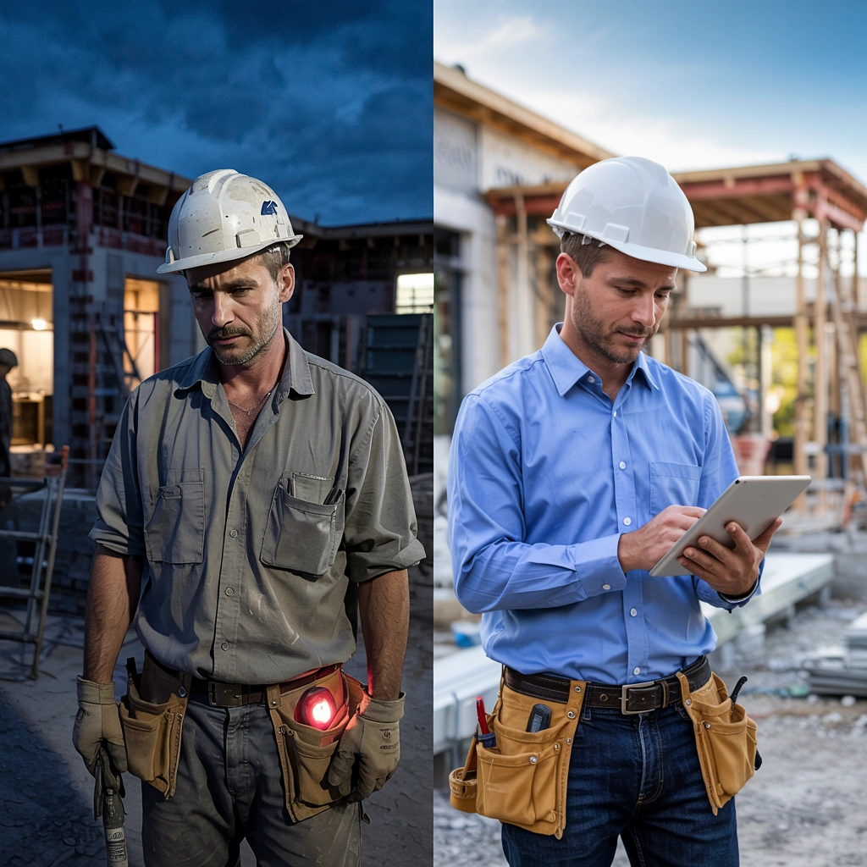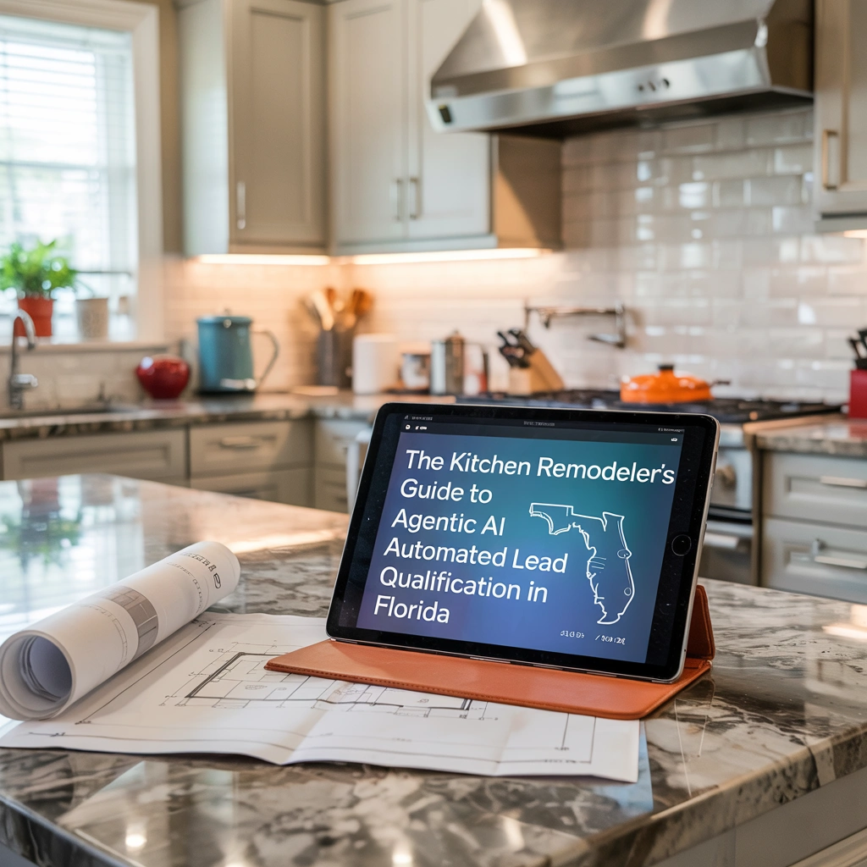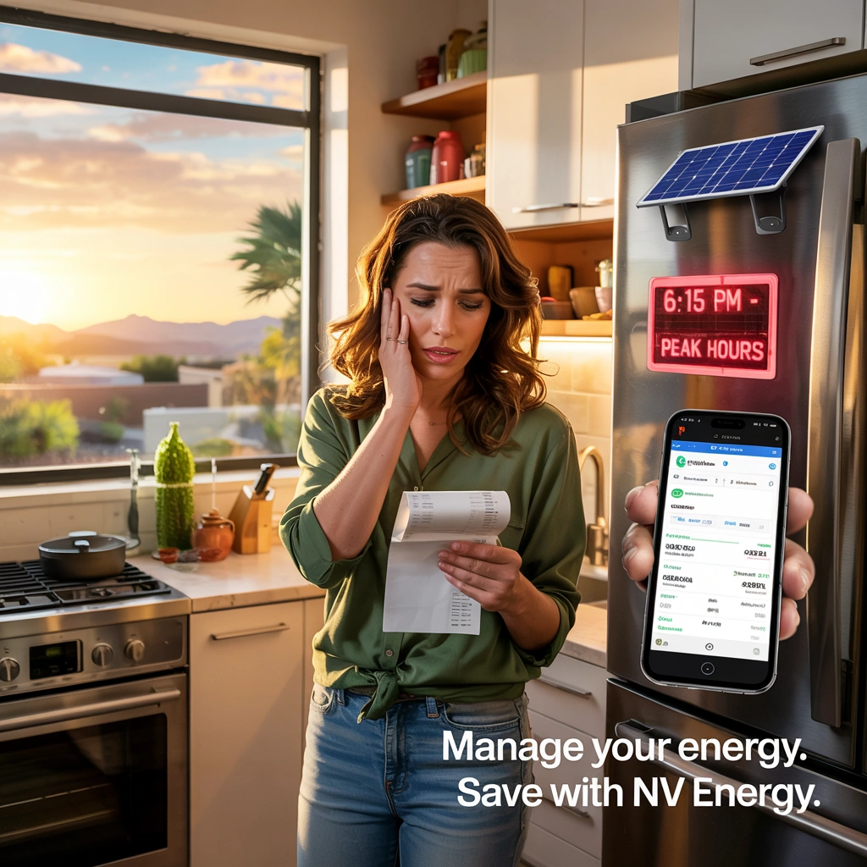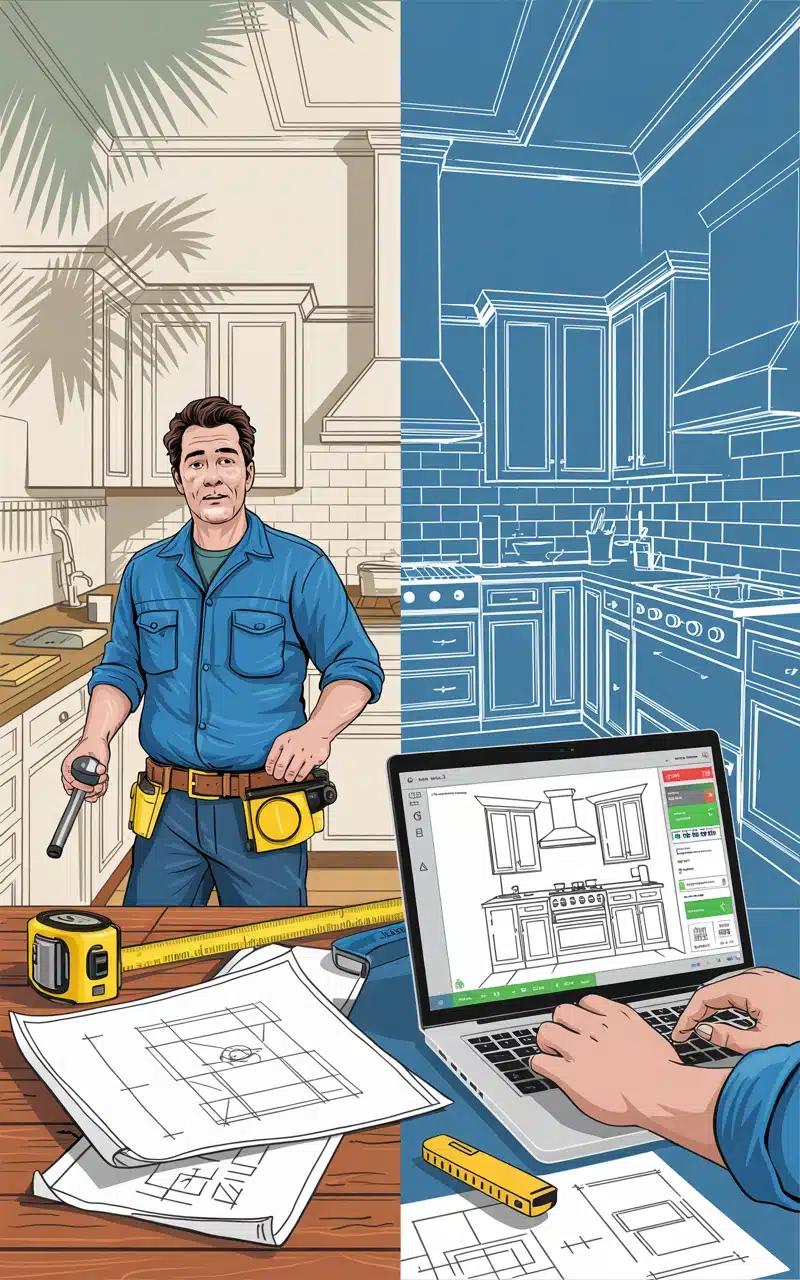
Florida contractors using SketchUp for kitchen quotes see 35-40% improved accuracy and 25% higher acceptance rates. The 3D modeling prevents $50,000+ errors by visualizing complex spaces, while delivering professional presentations that build client trust and command premium pricing.
Key Takeaways
- SketchUp transforms kitchen remodeling quotes with 35-40% improved accuracy and 25% higher acceptance rates
- Traditional measuring methods lead to costly mistakes, while SketchUp’s 3D modeling prevents $50,000+ errors
- M&J Trusted Marketing helps contractors implement SketchUp strategies for maximum proposal success
- The initial investment in SketchUp and plugins can be recovered on your first successful project
- Florida kitchen remodelers face unique challenges that SketchUp’s visualization tools help overcome
The $50,000 Kitchen Quoting Mistake You Can Avoid With SketchUp
Picture this: A contractor submits what seemed like a competitive kitchen remodel quote for $85,000. Three weeks later, they’re sitting across from an unhappy client explaining why the actual cost has ballooned to $135,000. The cabinets don’t fit the oddly angled corner. The island blocks the refrigerator door. Measurements are off by six inches in two critical spots.
This scenario plays out daily across Florida. Contractors face significant challenges when quoting kitchen remodels, with inaccurate measurements leading to costly mistakes. M&J Trusted Marketing has seen firsthand how these errors destroy contractor profit margins and client relationships.
Here’s the brutal truth: Traditional measuring tape and sketched floor plans are killing your business. But there’s a better way.
Why Traditional Kitchen Quoting Methods Fail Florida Contractors
The Measurement Nightmare
One of the most critical steps in a kitchen remodel comes at the beginning: taking accurate measurements. Every detail matters when creating an existing floorplan, drafting a new design, and ordering custom cabinetry.
Traditional measuring methods create three major problems:
- Human Error Amplification: A single measurement mistake compounds throughout the entire project
- 2D Limitations: Flat sketches can’t capture complex spatial relationships
- Communication Gaps: Clients struggle to visualize your vision from basic drawings
Communication Gaps That Cost Contracts
When clients can’t visualize what they’re getting, they default to skepticism. This leads to endless questions, design revisions, and often choosing a competitor who presents a more professional proposal.
Florida homeowners are particularly discerning. They’re investing $50,000 to $200,000+ in their kitchen remodels and expect thorough, professional presentations that instill confidence.
Quote Accuracy Crisis
When quotes are based on imprecise measurements and unclear visualizations, contractors set themselves up for:
- Cost overruns that eat into profit margins
- Client disputes about what was agreed upon
- Change orders that delay projects and strain relationships
- Lost bids to competitors with more professional presentations
The solution? SketchUp – a powerful 3D modeling tool that transforms how Florida contractors create kitchen remodel quotes.
SketchUp: The Complete Transformation Tool for Kitchen Remodeling Quotes
SketchUp Free is an excellent option for anyone looking to design a kitchen without a large upfront investment. As a web-based tool, it provides a user-friendly interface and powerful 3D modeling features that make it ideal for kitchen planning.
SketchUp isn’t just drawing software – it’s a complete kitchen remodeling business transformation tool.
Precision That Protects Your Profits
SketchUp is a powerful 3D modeling software used for a wide variety of applications, such as architectural, interior design, and kitchen design projects. One of the key reasons for SketchUp’s popularity is its intuitive and user-friendly interface, making it accessible to both beginners and professionals alike.
With SketchUp’s precise measurement tools, you can:
- Capture exact dimensions down to the fraction of an inch
- Account for every cabinet, appliance, and fixture placement
- Avoid costly measurement errors that lead to change orders
Visual Communication That Closes Deals
One of the key benefits of SketchUp is that it’s a “3D First” process, and the ability to work in 3D enables designers to visualize their projects more effectively, helping clients better understand the final result.
When clients can see exactly what they’re getting, several things happen:
- Trust increases dramatically
- Fewer questions and concerns arise
- Quote acceptance rates improve
- Premium pricing becomes easier to justify
Professional Presentation That Commands Respect
SketchUp-generated visuals demonstrate expertise and attention to detail that sets contractors apart from competitors still using hand-drawn sketches. The professional quality of these presentations commands respect and positions you as an expert, not just another contractor with a measuring tape.
The 3D Advantage for Florida’s Unique Kitchen Spaces
Florida homes present unique challenges for kitchen remodelers. From open concept designs in modern Miami condos to historic St. Augustine homes with quirky layouts, SketchUp allows you to model these spaces with precision.
Florida’s climate also influences kitchen design choices – from material selections that withstand humidity to layout considerations that maximize natural cooling. SketchUp lets you showcase these Florida-specific design elements in a way clients can easily understand.
Step-by-Step: Creating Winning Kitchen Quotes With SketchUp
1. Accurate Space Capture
Start With the Shell
- Measure the existing kitchen using SketchUp’s precision tools
- Use the drawing tools to outline the kitchen’s dimensions. Add walls, windows, and doors to create the space.
- Mark all electrical outlets, plumbing locations, and structural elements
Document Everything
- Window and door locations with exact measurements
- Ceiling height variations
- Existing appliance locations and utility connections
- Any structural limitations or considerations
2. Cabinet Layout and Selection
The first step in creating a detailed kitchen design in SketchUp is adding cabinetry, which involves selecting the appropriate kitchen cabinets and base cabinets, and using tutorial methods to import and arrange them within your design space.
- Import cabinet components from SketchUp’s 3D Warehouse
- Position cabinets with precise measurements
- Verify clearances and workflow patterns
- Check door and drawer operation clearances
3. Appliance Integration
- Place all appliances with accurate dimensions
- Verify electrical and plumbing requirements
- Check ventilation clearances
- Ensure proper workflow between appliances
4. Material and Finish Selection
Surface Materials
- Apply realistic materials to all surfaces
- Show different countertop options
- Display backsplash patterns and layouts
- Present flooring options in context
Lighting Design
- Place all lighting fixtures accurately
- Show both natural and artificial lighting
- Account for switch and outlet locations
5. Cost Calculation and Quote Generation
This is where SketchUp becomes a profit-maximizing powerhouse. With the model complete, you can now generate accurate material quantities, labor estimates, and total project costs. This leads to quotes that are both competitive and profitable.
Essential SketchUp Plugins That Maximize Quote Accuracy
1. Estimator for SketchUp ($199/Year)
The Estimator plugin is described as “nothing short of amazing” and has helped streamline contractors’ overall processes, providing unlimited accuracy with real-time reporting while designing.
This powerful plugin allows you to:
- Generate real-time cost estimates as you design
- Track materials, labor, and associated costs automatically
- Produce professional reports with your company branding
- Update pricing instantly when design changes occur
Investment: $199/Year for real-time estimating in SketchUp, including take-off tools, customizable cost codes, and branded reports.
2. Quantifier Pro for Detailed Takeoffs
Quantifier Pro is a SketchUp plugin to calculate area, volume, length, weight, and costs. Select the objects in your model and get an instant report.
Perfect for contractors who need:
- Detailed quantity takeoffs
- Material waste calculations
- Weight calculations for structural considerations
- Customizable cost rules by material or component
3. Component Libraries for Speed and Precision
The FOCUSED SketchUp system includes an Inset Shaker Cabinet Pack with 643 Cabinets, a Range Hood Pack with 336 Pre-made Range Hoods, a Kitchen Fixtures Pack, and a Hardware Pack with 264 Pieces.
Professional component libraries provide:
- Hundreds of pre-built, accurate kitchen components
- Multiple styles, sizes, and finishes
- V-Ray compatible materials for photorealistic rendering
- Time savings of 60-80% on design development
Real Results: How Florida Contractors Are Winning With SketchUp
Measurable Business Improvements
Enhanced close rates are being seen among users who have collectively quoted $12 billion in projects using digital estimation systems.
Contractors using SketchUp for kitchen quotes report:
- 35-40% improvement in quote accuracy
- 50% reduction in change orders
- 25% increase in quote acceptance rates
- 60% faster quote preparation time
Success Story: From Sketch Pads to Six Figures
A kitchen remodeling contractor from Tampa made the switch to SketchUp-based quoting in 2023. His results:
Before SketchUp:
- Average quote preparation: 8-12 hours
- Quote acceptance rate: 45%
- Change order frequency: 65% of projects
- Annual revenue: $485,000
After SketchUp Implementation:
- Average quote preparation: 3-4 hours
- Quote acceptance rate: 72%
- Change order frequency: 18% of projects
- Annual revenue: $847,000
“The 3D visuals completely changed how clients respond to proposals,” the contractor explains. “Instead of trying to explain what their kitchen will look like, I can show them. The difference in client confidence is night and day.”
ROI Breakdown: Investment vs. Return
| Component | Cost | Benefit |
|---|---|---|
| SketchUp Pro | $295/year | Professional 3D modeling and LayOut |
| Estimator Plugin | $199/year | Real-time cost calculations |
| Component Library | $297 one-time | 600+ kitchen components |
| Training Course | $497 one-time | Professional expertise |
| Total First Year | $1,288 | Complete system |
With improved accuracy and higher close rates, most contractors recover their SketchUp investment on their first successful project that would have been lost using traditional methods.
Conservative ROI Calculation:
- One additional $75,000 kitchen project annually = $26,250 gross profit (35% margin)
- System investment: $1,288
- ROI: 2,038%
Implementation: From SketchUp Beginner to Quoting Pro in 30 Days
The path from traditional quoting methods to SketchUp mastery takes time, but with a structured approach, contractors can transform their quoting process in just 30 days.
Week 1: Foundation Setup
- Install SketchUp Pro and essential plugins
- Set up component libraries and material databases
- Configure cost databases with local Florida pricing
- Complete basic interface training
During this first week, focus on getting comfortable with the SketchUp interface. Learn basic navigation, how to create simple shapes, and understand the measurement tools.
Week 2-3: Skill Development Through Training
Professional training programs offer 7-Day SketchUp Bootcamps specifically for kitchen design, teaching users to create photorealistic 3D renders in just 3 hours a day for 7 days.
Focus on:
- Basic 3D modeling techniques
- Kitchen-specific workflows
- Component placement and modification
- Material application and visualization
- Integration with estimation plugins
By the end of week 3, you should be able to create a complete kitchen model with accurate cabinets, appliances, and finishes.
Week 4: First Project Application
- Choose a medium-complexity kitchen remodel from your pipeline
- Create your first complete SketchUp-based quote
- Present to the client using the 3D visualization
- Compare time investment to traditional methods
- Document lessons learned and areas for improvement
The first project will take longer than your usual process, but the quality improvement will be immediately apparent. Each subsequent project will become faster as your skills improve.
Common Mistakes to Avoid When Using SketchUp for Kitchen Quotes
Over-Complicating Your Models
The goal is accurate quotes, not architectural masterpieces. Focus on elements that affect cost and client understanding. You don’t need to model every decorative detail – just the components that impact pricing and layout.
Common over-modeling mistakes include:
- Creating highly detailed moldings that don’t affect pricing
- Modeling interior cabinet components that clients won’t see
- Spending excessive time on decorative elements
Ignoring Florida’s Unique Construction Requirements
Florida kitchen remodels face specific challenges that must be accounted for in your SketchUp models:
- Hurricane code compliance for windows and structural elements
- Moisture-resistant materials for Florida’s humidity
- Ventilation requirements for Florida’s climate
- Local permit requirements that vary by county
Even the type of wall construction matters. Lath and plaster vs. drywall affects the wall depth, so any previous remodeling could greatly affect room measurements.
Model what can be built in Florida, not just what looks good on screen.
Underestimating Client Education Needs
Clients need context to understand 3D models. Always explain what they’re seeing and why design decisions were made.
Effective client education includes:
- Walking through the virtual space with them
- Explaining how the new layout improves functionality
- Highlighting material selections and why they were chosen
- Demonstrating how the design solves their specific pain points
Most clients are seeing a 3D kitchen model for the first time. Take time to orient them and explain how to interpret what they’re seeing.
Transform Your Kitchen Remodeling Business With SketchUp Today
The kitchen remodeling market continues to grow, with projects ranging from $50,000 to $ 75,000 for minor remodels, $100,000 to $ 150,000 for mid-range remodels, and $ 200,000 and above for full gut renovations in Florida.
Every day, contractors continue to use traditional quoting methods, leaving money on the table and losing opportunities to competitors who present more professional and accurate proposals.
The contractors winning the most profitable kitchen remodeling projects in Florida aren’t necessarily the cheapest – they’re the ones who present the most professional, accurate, and trustworthy proposals.
SketchUp gives contractors the tools to join their ranks. The question isn’t whether contractors can afford to invest in this technology. The question is whether they can afford not to.
M&J Trusted Marketing helps Florida contractors implement SketchUp strategies that transform their kitchen remodeling quotes and boost their business success.
How Kitchen Remodeling Companies Can Leverage This Content
This informative article about Successful Quotes Every Time Using SketchUp for Stunning Kitchen Remodels in Florida can be adapted and repurposed across multiple marketing formats to help kitchen remodeling companies establish expertise, build trust with potential clients, and differentiate their services in a competitive market. Trustedmarketing.se specializes in helping kitchen remodeling companies transform technical content like this into powerful marketing campaigns across all digital channels, ensuring maximum reach and engagement with potential customers
